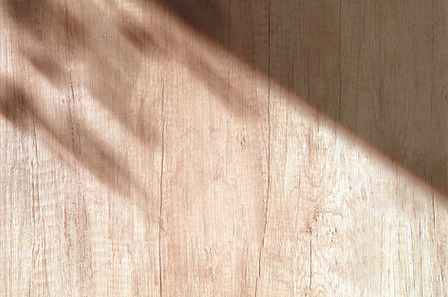
FLEX
Turnkey & Flexible
With multiple sizes, layouts and roof designs, the Flex line is perfect for boutique hotels, destination cabins, camp/retreat lodging or accessory dwelling units
All models are 12' to 14' wide and range from 24' to 36' in length
FLEX 300
12' x 24' / 288 square feet
Well equipped as low as $59,300
1 unit $74,600
2-3 units $70,820/unit
4-7 units $67,400/unit
8+ units $59,300/unit
FLEX 400
12' x 32' / 384 square feet
Well equipped as low as $69,200
1 unit $86,300
2-3 units $81,800/unit
4-7 units $77,300/unit
8+ units $69,200/unit
FLEX 500
14' x 36' / 504 square feet
Well equipped as low as $82,700
1 unit $103,400
2-3 units $98,000/unit
4-7 units $93,500/unit
8+ units $82,700/unit
(premium standard features and upgrade options listed below images)
Exterior Examples
Exterior is standing seam galvalume metal and LP smart siding with custom color choice

FLEX
Upgrade Options
-
Extend interior living space by 4 feet, up to 36' in total length (not applicable on Flex 500)
-
Add 4x4 and 4x1 windows
-
Upgrade/adjust the kitchen (2 options)
-
Add a kitchen island
-
Upgrade to a 5' tub/shower with the transverse bathroom layout
-
Bedroom option with transverse kitchen/bath layout
-
4' covered porch with 6' sliding glass door, porch lights and Trex decking
-
Laundry pre-plumb
-
Add 6' wide sliding glass door
-
Northern Insulation Package
-
Gable Style Roofline
Further customizations may be classified under our custom orders for production runs of 4+ modules. Additional details here:
-
Fully finished interior and exterior
-
Fully wired and ready for power
-
Exterior insulation
-
Galvalume standing seam metal roof/siding
-
50 year board & batten siding
-
Inverter PTAC for heating and cooling
-
Choice of one Sherwin Williams paint color
-
Bathroom with 4' one-piece shower
-
Kitchenette 4’ stainless steel counter with built-in sink, bar fridge, 4’ of upper cabinets with microwave and a 40” wardrobe
-
lifetime flooring options
-
One 4x4 window
-
Choice of wall finish (sealed or painted)
Request our detailed option sheet with all specifics and pricing below:
Your Next Steps
1. Choose your ModMod
Connect with us through our contact form to discuss which model is best suited for your project, get additional options and pricing info and review any questions.
2. Sales Agreement
Review and sign your sales agreement. A 20% deposit secures your spot in our production line and we’ll work with you to determine your project’s specifications. We’ll give you an estimated start date for your project and will keep you updated. Contact us with any questions as you or your contractor work to prepare your site.
3. Construction Begins & Payment
Once we are ready to begin, 60% of your project balance is paid and then we will start construction of your order.
4. Final Payment & Delivery
We will provide updates throughout the build so you have an accurate timeline for delivery. Your 20% remaining balance is paid prior to delivery. You’ll be provided with resources to arrange delivery and set-up details.
5. ModMod Does its Magic
Whether your modules are for boutique hotels, affordable housing or any of the many other uses, your order arrives to you turnkey and ready to go! Make sure to take pictures to celebrate, tag us in your posts and consider leaving a glowing review about your ModMod experience!





















